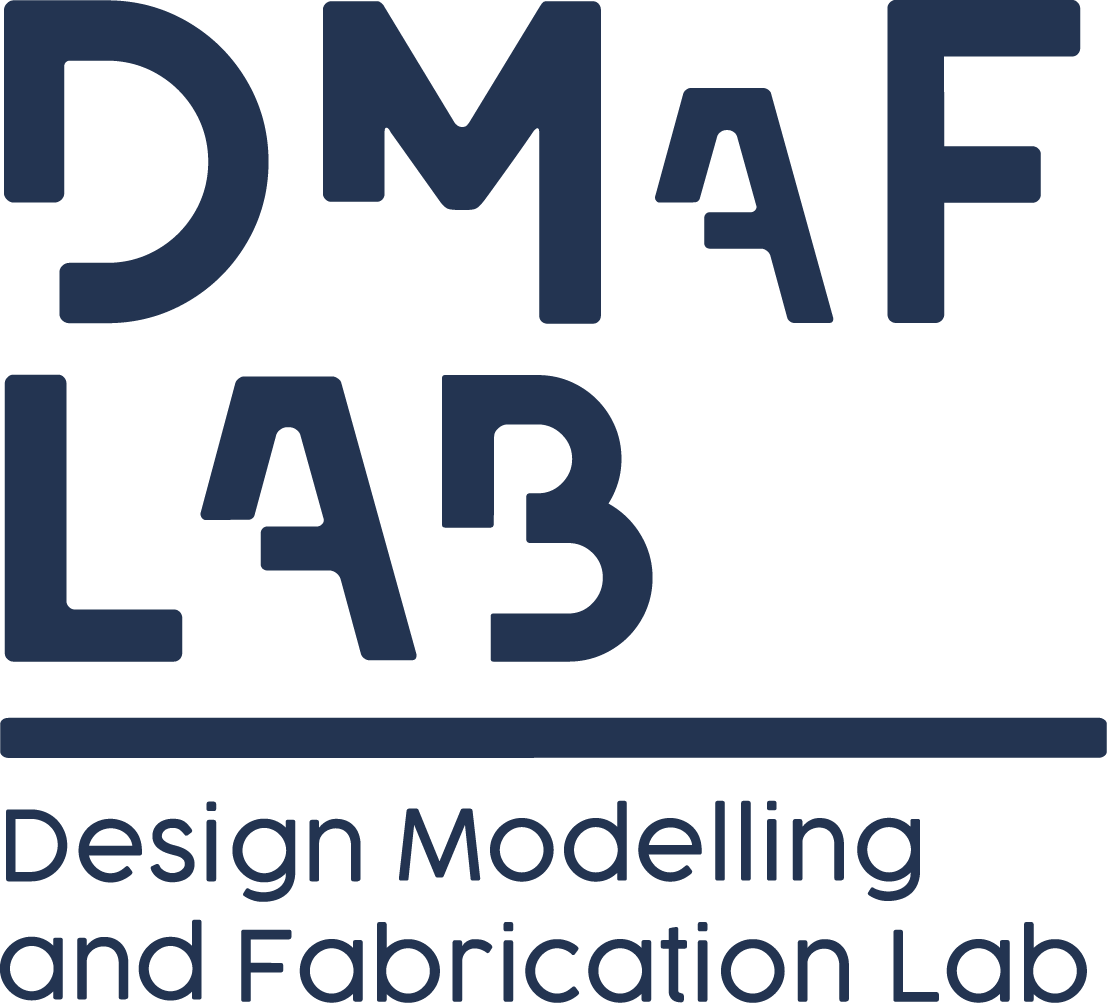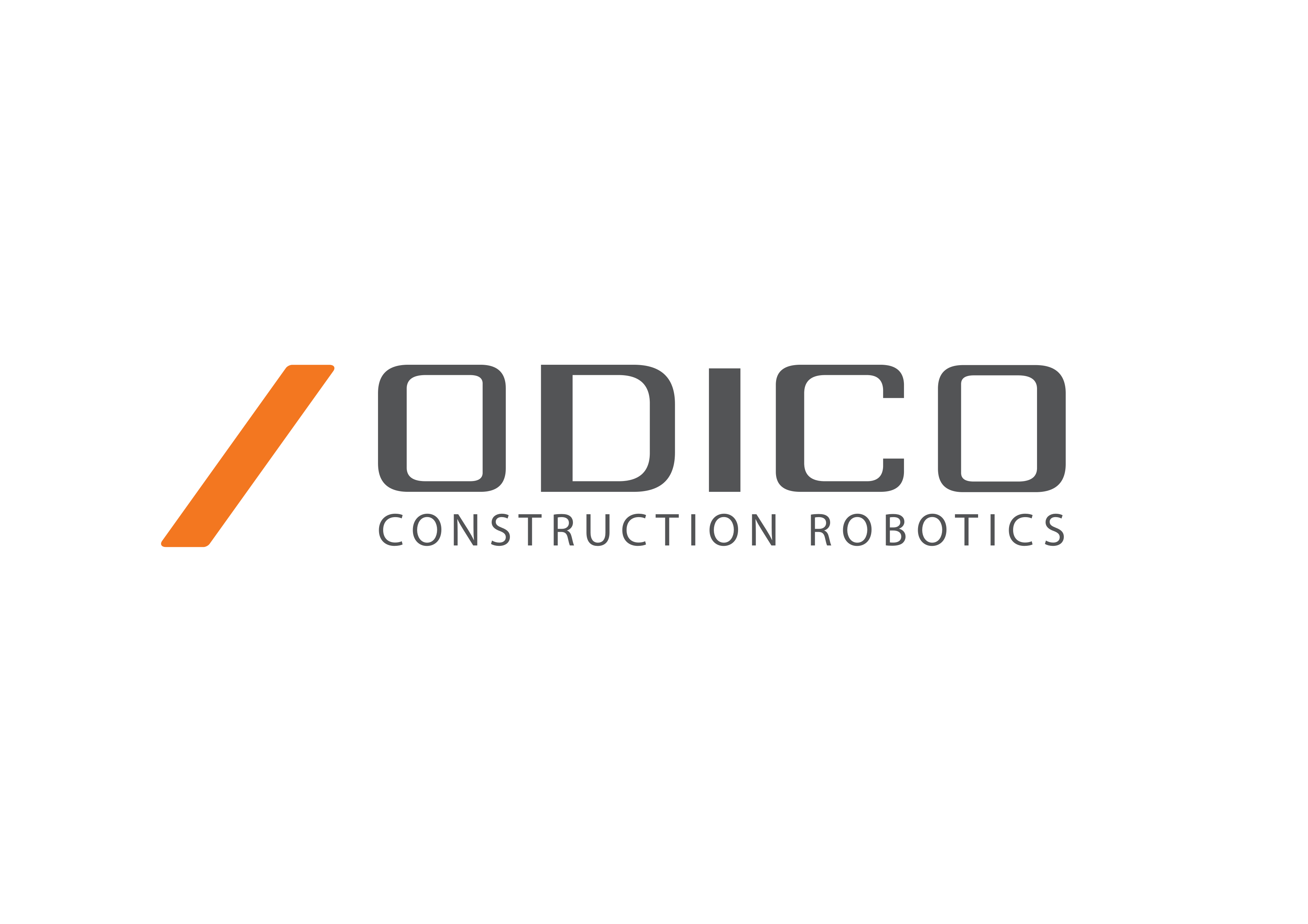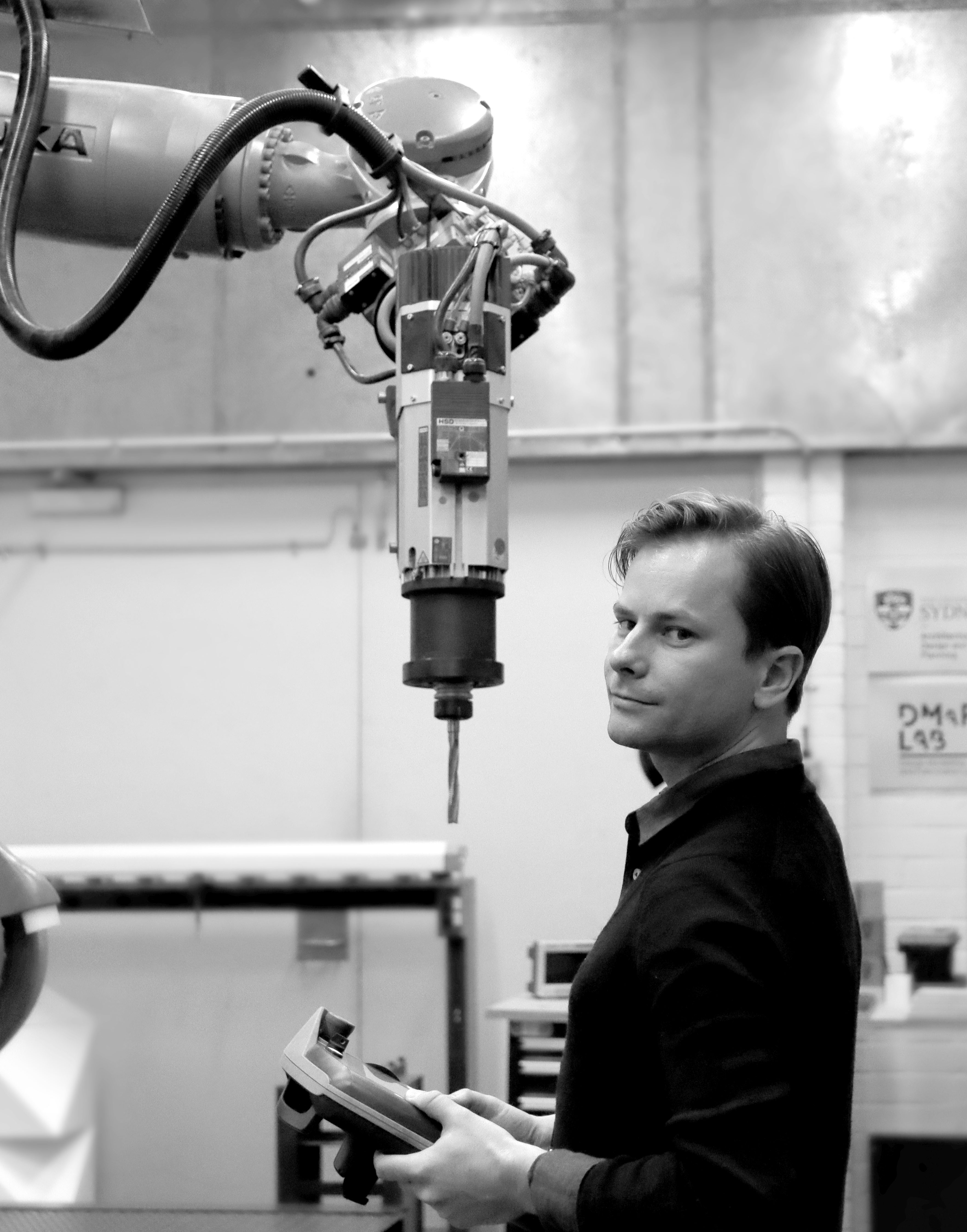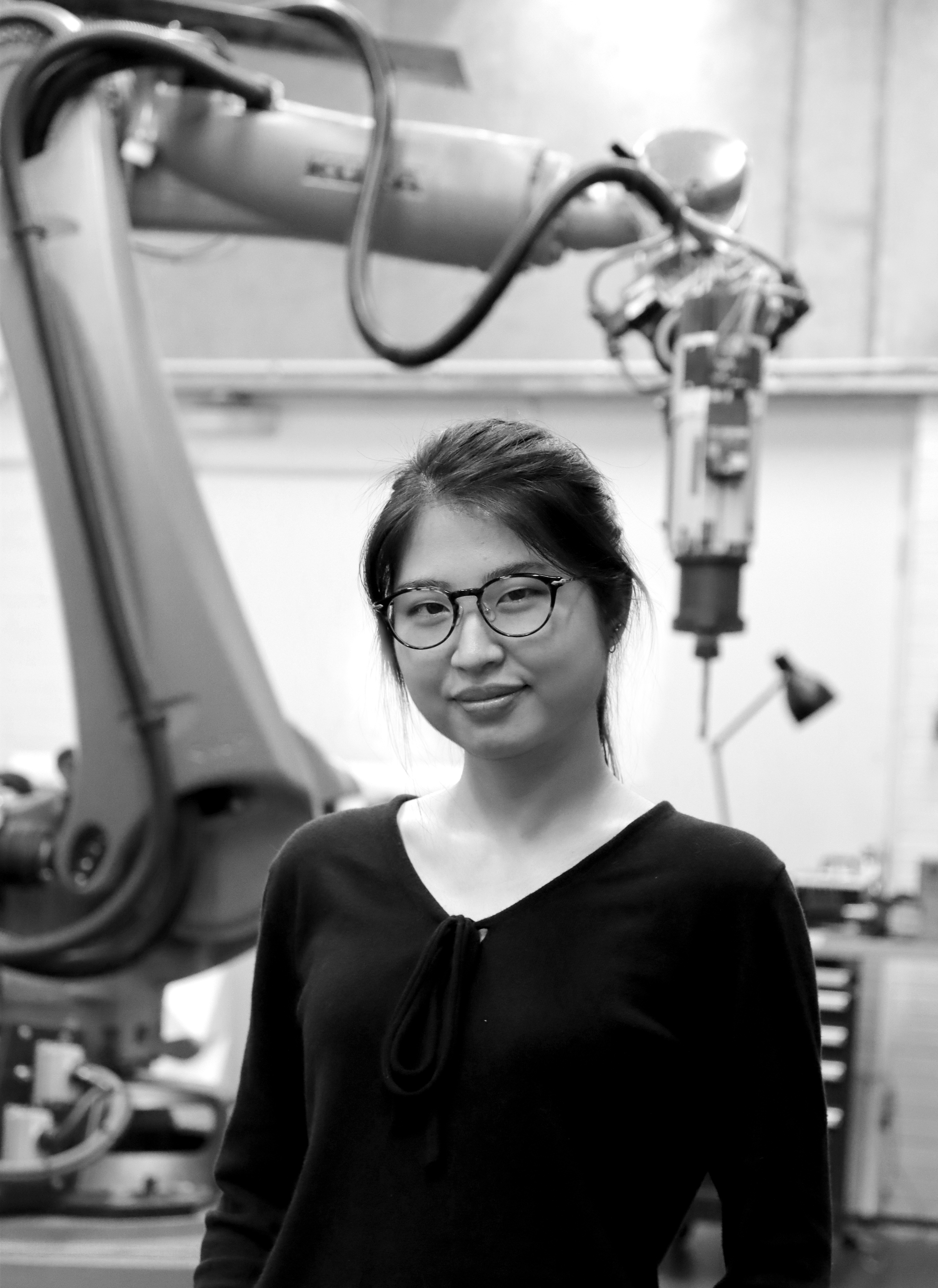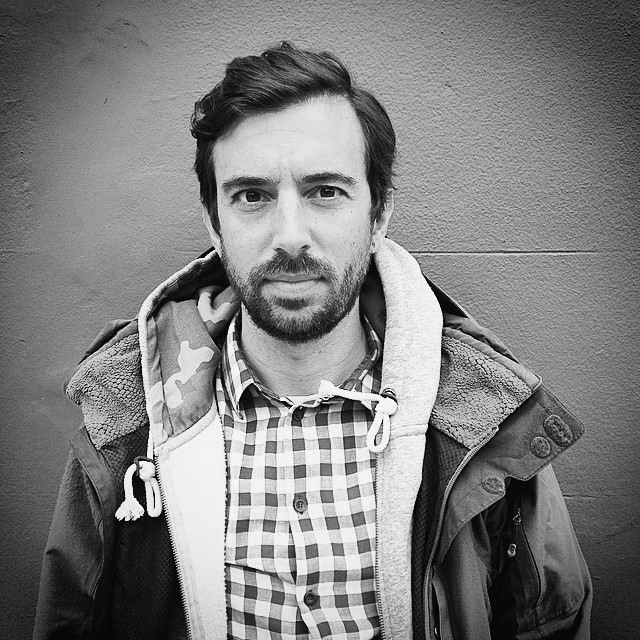Full course description
Robotics and digital technologies have the potential to have a transformative impact on the way we design and construct buildings. Widely used throughout manufacturing, the application of these technologies to the built environment has to-date been limited due to the complexity of the construction process and difficulty of working with such complex machinery.
Now, architects and designers are harnessing the power of these extremely adaptable tools through innovations in software and computation to realise complex design to fabrication workflows. Industry interest in surging, and applications are emerging from mass customisation through to worker safety.
This CPD course introduces this exciting field, covering some of the key milestones and projects that are shaping research and development across the globe. It also provides a beginner's introduction to what a robotic arm is, and considerations for integrating one into your digital fabrication workflow.
Course Outline
The State of Robotics: Opportunities and Constraints
-
Introduction 5 min
-
A brief history 20 min
-
In Architecture: Influential moments 20 min
-
Opportunities and Constraints in architectural robotics project 20 min
- Quiz (4 questions)
Anatomy of a robot
-
Introduction 2 min
-
How do robotic arms work? 10 min
-
How do robotic arms move? 10 min
-
Tooling and Calibration 10 min
- Quiz (4 questions)
Example of Robotic Project Workflow
-
Introduction 2 min
-
Considerations when building a robotics project 7 min
-
Summary flowchart – small robotics project 10 min
-
Example workflow – parametric brick work 16 min
- Quiz (3 questions)
Learners will:
- Have an overview of the theoretical background and a clear understanding of the opportunities and constraints of robotics in the built environment
- Understand the physical traits of an industrial robotic arm and principles of programming
- Identify the steps taken in designing a robotic project
AACA Competency:
- 2. Design: Pre Design
- 2.3 Evaluation of factors influencing and impacting on project cost.
- 2.6 Preparation and analysis of project development options in response to project brief.
- 3. Design: Conceptual Design
- 3.2 Application of creative imagination, aesthetic judgement and critical evaluation in formulating design options.
- 3.3 Design response incorporates assessment of the physical location and relevant wider regional, contextual and environmental issues.
- 3.5 Exploration and application of ordering, sequencing and modelling of three-dimensional form and spatial content.
- 3.6 Assessment of the economic impact on the project of design strategies and options.
- 3.7 Assessment and integration of construction systems and materials consistent with project brief.
Who is this course for?
This course is aimed at professionals employed in the architecture and construction industries seeking an introduction into the use of Robotics in these fields. The target audience falls in to two main categories; professionals, as these people require the knowledge for their profession and development, and students who choose to take this course for interest and access to experts in the field.
Assessment
There are three structured assessment tasks included to genuinely test participants’ understanding of content. All assessment tasks in this course are delivered as self-marked online quizzes and are located at the end of each module.
Questions? Feedback?
Email architecture@sydney.edu.au if you have any questions, comments or feedback about this course or our Open Studio masterclasses.
Content Specialists
Dr Dagmar Reinhardt
Associate Professor
Dr Dagmar Reinhardt is a practising architect, researcher and educator. Reinhardt leads the robotics research group and the Master of Digital Architecture Research stream and at the School of Architecture, Design and Planning, The University of Sydney, and her design research studios are regularly awarded the prestigious National Student Award for Structural Innovation and for Digital Innovation by the AIA Institute of Architects, Sydney, NSW. Lecturing internationally, she was the Foundational Program Director of the Bachelor of Architecture and Environments (BAE, 2014-2018). As a practising architect, her built works, competitions and installations are research-based, widely published and have received numerous recognitions and awards for affordable and multi-generational residential works (www.reinhardtjung.de).
Dylan Wozniak-O’Connor
Design Modelling and Fabrication Lab
Dylan Wozniak-O’Connor is head of the Design Modelling and Fabrication Lab and a digital fabrication specialist who works at the intersection of Robotics, Architecture and Design. He has worked extensively in prototyping novel systems and approaches to fabrication, as well as in the creation and delivery of robotics, digital fabrication and prototyping content within higher education.
Lynn Masuda
Design Modelling and Fabrication Lab
Lynn Masuda is a graduate of architecture, tutor and robotics prototyping technician at the Design Modelling and Fabrication Lab. She teaches robotic fabrication and design studios in the School of Architecture, Design and Planning at the University of Sydney, with a focus on digital manufacturing technologies and their use in architectural design. .
Eduardo de Oliveira Barata
Associate Lecturer
Eduardo de Oliveira Barata is a registered architect in NSW, holds a lecturer position in the School of Architecture, Design and Planning at the University of Sydney and is the director of B A R A T A. Eduardo’s research and practice background translates to the discussion of salient and current issues in architecture in his teaching, particularly relevant to the Digital Architecture Studio, where he believes invention comes about via the recombination and hybridization of existing modes of practice with new materials, technology, tools and techniques.
Dr Simon Weir
Lecturer in Architecture: Design Philosophy
Simon Weir is a Lecturer in Architecture in the School of Architecture, Design and Planning at the University of Sydney, specialising in theories of design emanating from Surrealism and Object Oriented Ontology, and on new workflows for creative collaboration in digital and robotic technologies.
Masterclass Partners
